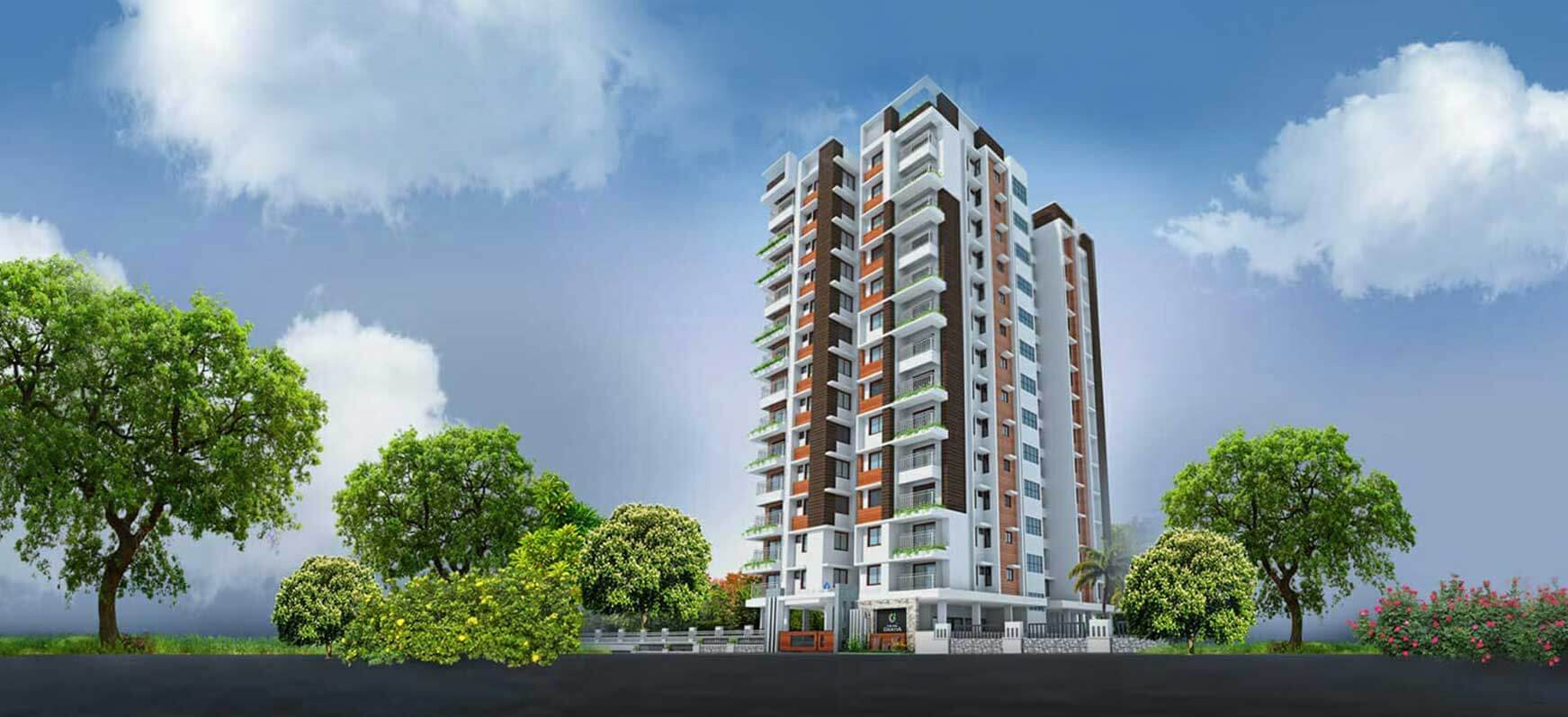

| Bedroom | Area | Price |
|---|---|---|
| 2 BHK | 1075 SqFt - 1201 SqFt | 48.5 L to 54 L |
| 3 BHK | 1499 SqFt - 1607 SqFt | 67.5 L - 72.3 L |
Hi-Life builders is stepping ahead with its beautifully designed living homes, Hi-Life Gratia, in Thrissur. Hi-life Gratia locates just 100 meters off Shornur Road, at Viyyur and 1.9 km from Ashwini junction. The B+G+13 floors structure carries of 50 beautifully designed 2 and 3 BHK apartments ranging from 1075 sq.ft to 1607 sq.ft. The location enjoys all the facilities required such as educational institutions, religious places, hospitals, shopping centre’s within its limits. Hi-Life Gratia brings you close to the nature with its greeneries and serene atmosphere, yet you are in the heart of town. Hi-life Gratia offers you maximum amenities best in its class and makes your life delighted and healthy.
Amenities
R.C.C. Framed Structure. Walls with Solid Concrete Blocks.
Elegant vitrified tile flooring in all rooms.Toilets: Good quality ceramic tiles for walls up to false ceiling and for flooring Kitchen: A working platform with polished granite top and stainless steel sink, with drain board. Glazed tiles dado above working platform up to a height of 50 cm.
Toilets: Premium quality CP fitting & wall hung sanitary fixtures with concealed cistern. Exhaust fan and geyser provision in all toilets. Single lever diverter with shower in all toilets.
Entrance door – Elegantly designed moulded/ flush door. Internal doors – Moulded/ flush door. Toilet door – Moulded/ flush door. Entry to balcony – UPVC sliding/openable.Windows – UPVC sliding/openable. Ventilators - UPVC.
All internal walls putty finishing with plastic Emulsion paint. Ceiling: Putty & Plastic Emulsion for entire ceiling.
Generator back up for common facilities such as lifts, common lighting, pumps etc. Generator back up inside each flat up to 500 watts for lights, fans, T V etc.
All wiring in concealed conduits and adequate power plugs, light and fan points etc., controlled by ELCB and MCBs with independent energy meters. TV Point - TV Point in Living room and Master Bed Room. Telephone – Telephone point in Living room and Master Bed Room.
Water supply through sump and overhead tanks / Open well.
2 fully automatic lifts (one passenger lift and one stretcher lift)
Fire fighting systems as per norms.
Provision for fixing split A/C in all bedrooms.

