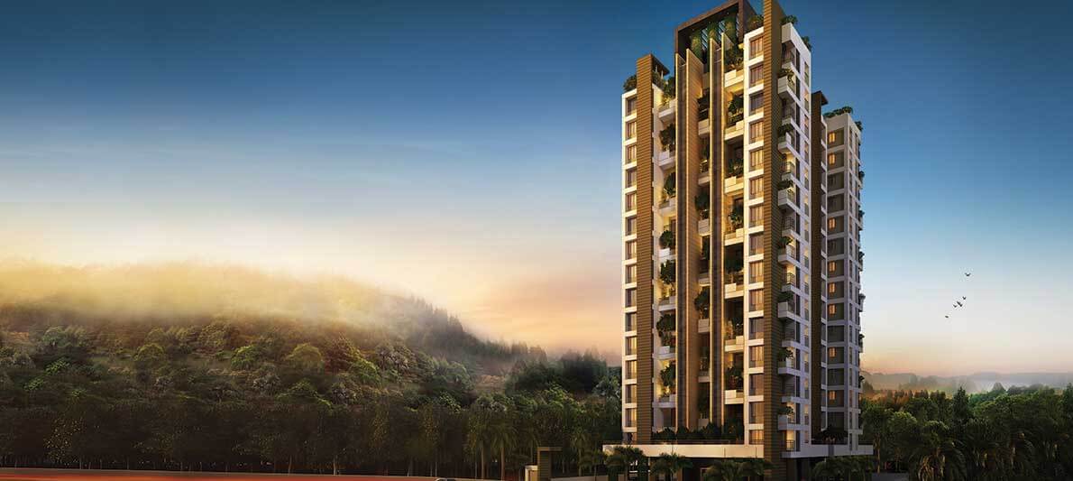
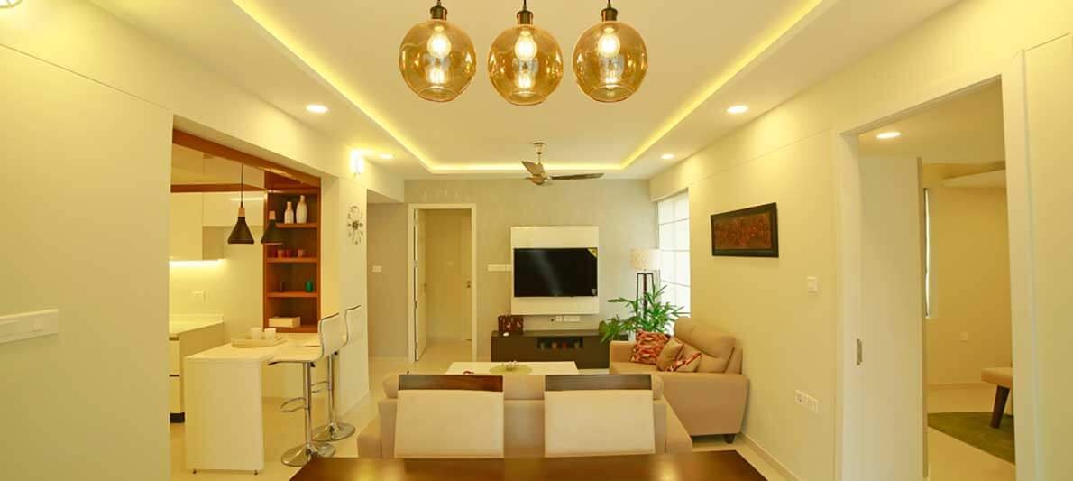
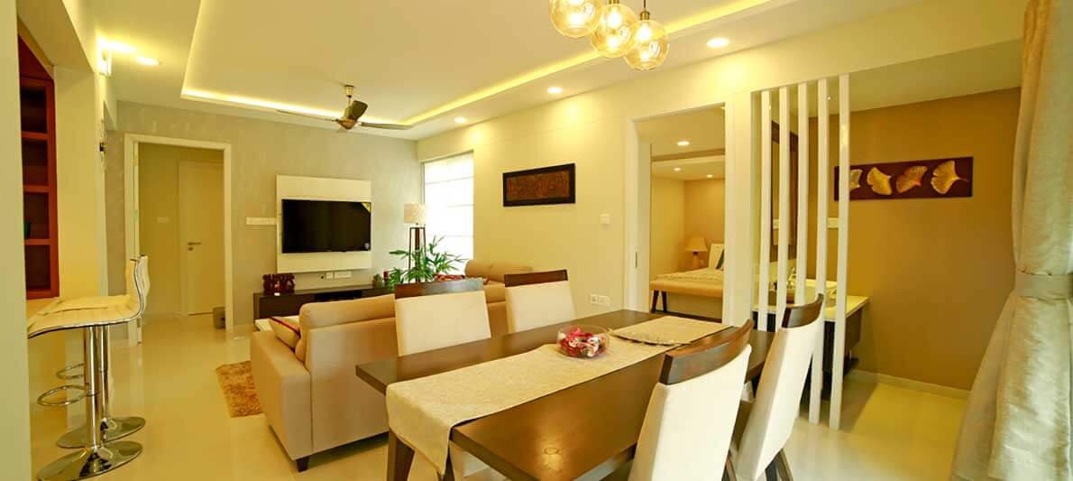
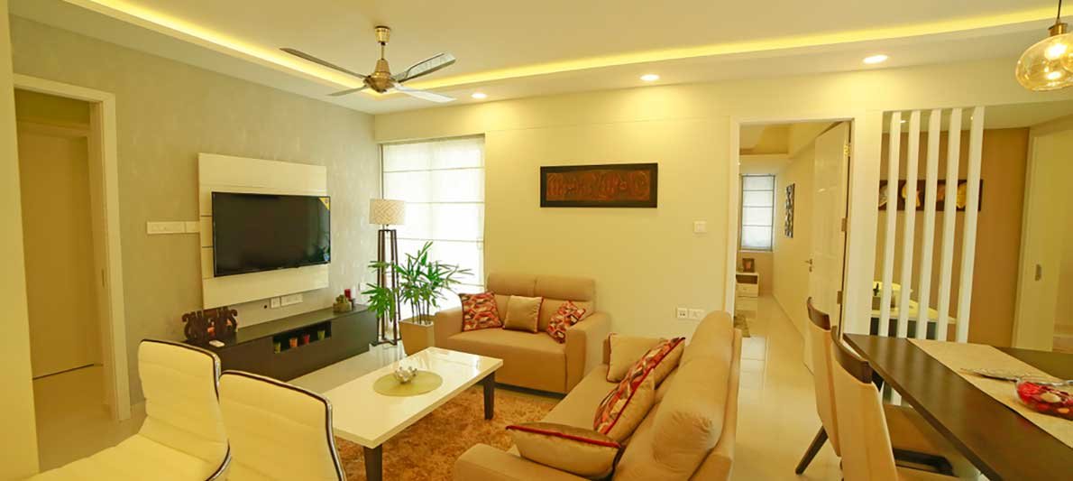
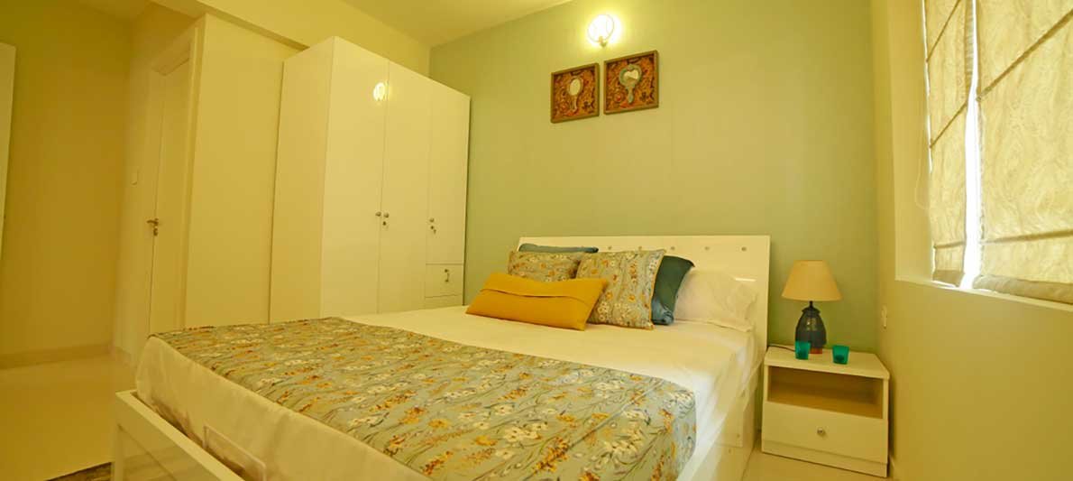
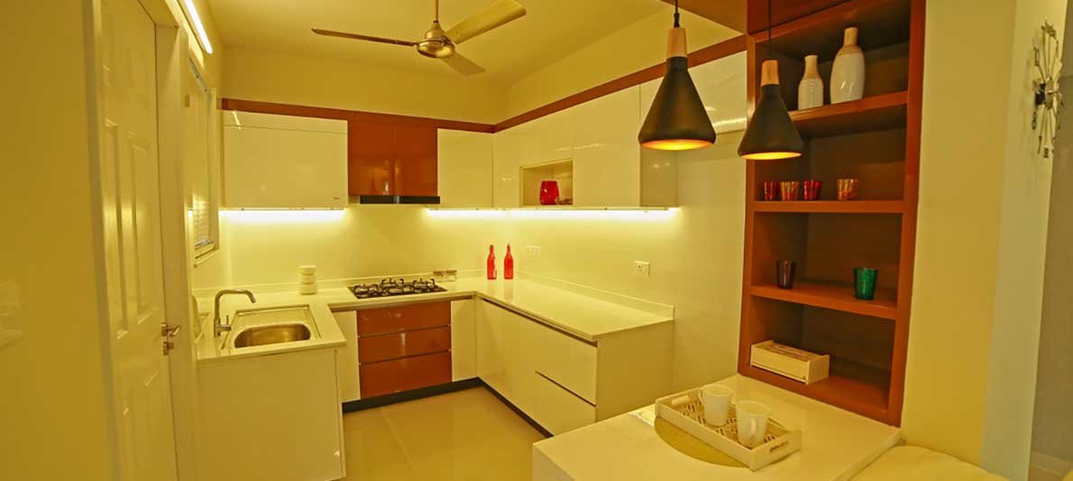
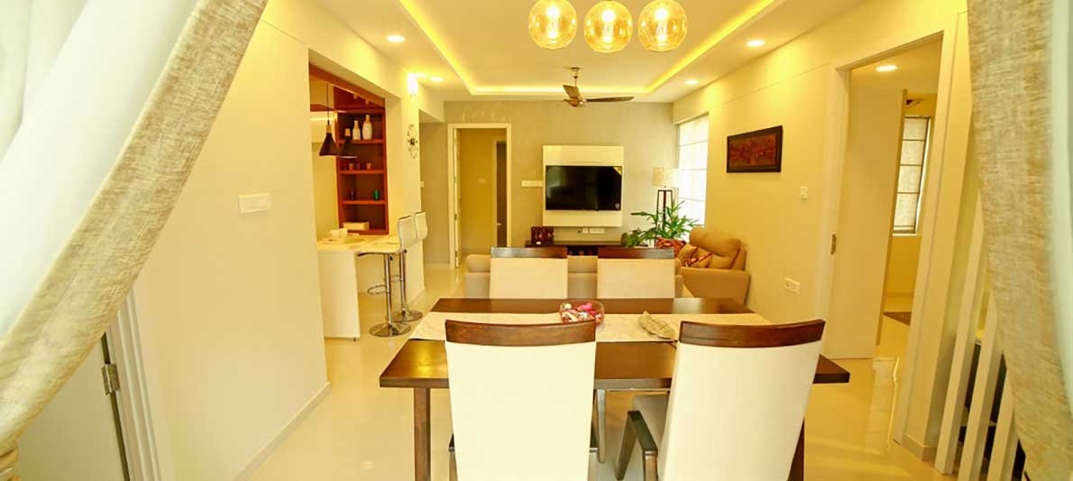
| Bedroom | Area | Price |
|---|---|---|
| 2 BHK | 1174 sqft | 58 Lacs |
| 2.5 BHK | 1284 sqft | 65 Lac |
| 3 BHK | 1480 sqft | 75 Lacs |
One of the leading builders in Kochi, known for its presence in the niche segment of luxury living with over a dozen projects to its credit in the last decade, ‘Prime Meridian‘ has established an enviable position in the market, thanks to outstanding projects like ‘The Blue Waters’, ‘Palm Meadows’, ‘The Sovereign’, ‘Tower Eleven’, etc.
A lush boulevard of rubber trees makes for a grand entrance to Rainwoods. A quick getaway from the chaos of the city, while being close to everything you can think of – best schools, colleges, hospitals, NH and malls. Nestled amidst a 35-acre rubber plantation, Rainwoods is a luxurious tower of 15 storeys that hosts 74 units of spacious 2 and 3 BHK. The luxury abode offers a scenic and serene ambience while being surrounded by world-class features. The shift from your desire to your dream come true now!
Specifications – Prime Meridian Rainwoods
General
Structure RCC framed structure on raft foundation. Flooring 60 cm x 60 cm premium quality vitrified tiles for living, dining, bedrooms and kitchen. Rustic finish tiles for balcony. Kitchen Kitchen counter with granite top and single bowl sink. Ceramic tiles above counter to a height of 45 cm. Provision for Aquaguard and washing machine. Toilets Toilet wall with ceramic tiles up to false ceiling height. Single piece EWC in all toilets, wash basin in all toilets and table top wash basin in dining area. Mixer taps in all toilets. Geyser points in all toilets. . Doors & Windows Hardwood front door. Molded door for bedrooms. Brass/steel hardware for entrance door and cylindrical locks for all other doors. UPVC sliding door for balcony. Premium quality aluminum powder coated windows and ventilators. Painting Putty and plastic emulsions for internal walls and ceiling. Exterior emulsion for external walls. Melamine finish for front door and enamel paint finish for internal doors. Electrical Concealed conduit wiring with copper conductor, adequate light and fan points, 6/16 A socket points etc. Controlled by ELCB and MCBs with independent KSEB meters. A/C points in all bedrooms and living room. Lifts Two fully automatic lifts. Telephone and Intercom Telephone point and intercom in living room. TV Points TV point in living and master bedroom. Firefighting Firefighting arrangements as per NBC norms and Fire Force requirements. Generator Generator backup for common facilities such as lift, common lighting, pumps etc. And also generator backup for light and fan in all rooms, TV and 6 A socket in living room limited up to 1 KW in each apartment. Water Supply & Treatment System Underground and overhead tanks with pumps will be provided with KWA, backup borewell water will be provided. Sewage treatment plant. Rainwater harvesting, waste management systems, incinerator will be provided. Centralised Cooking Gas Centralised cooking gas system will be provided to the kitchen. The elevation shown is an artistic impression only and may vary. The pictures shown are indicative only. All specifications and dimensions given in this brochure are subject to minor variations without specific or general notice.

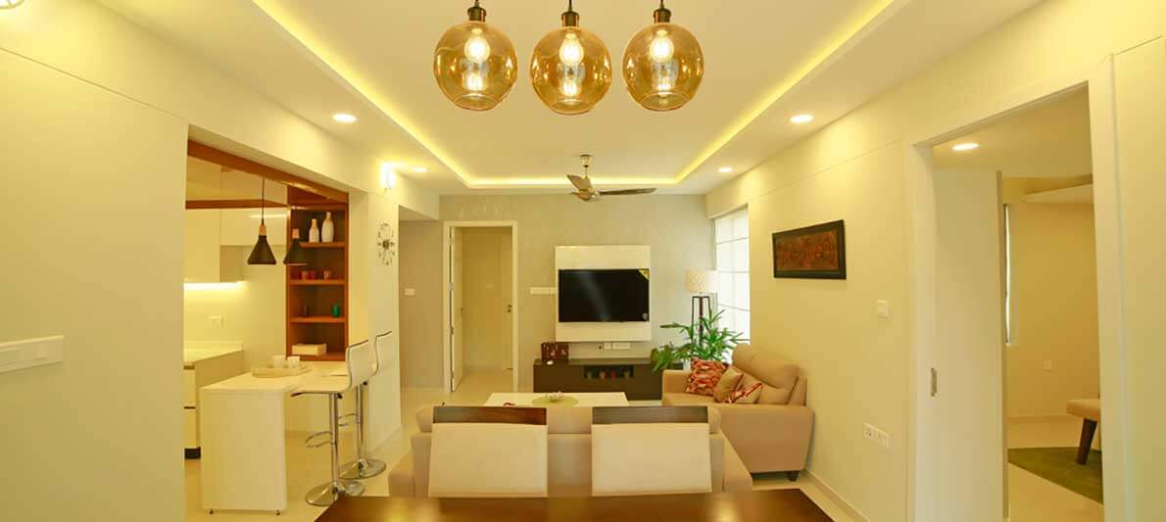
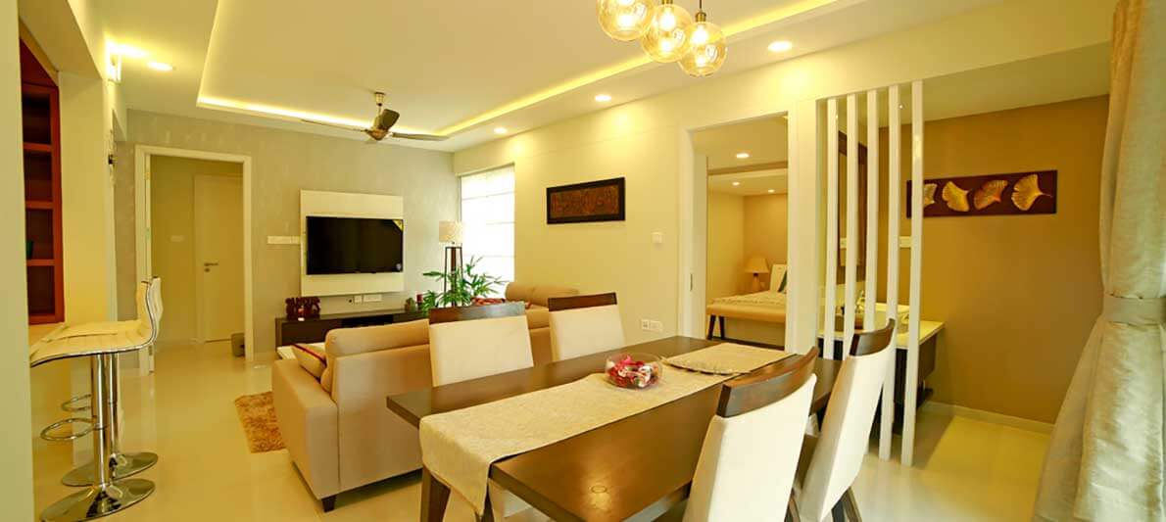
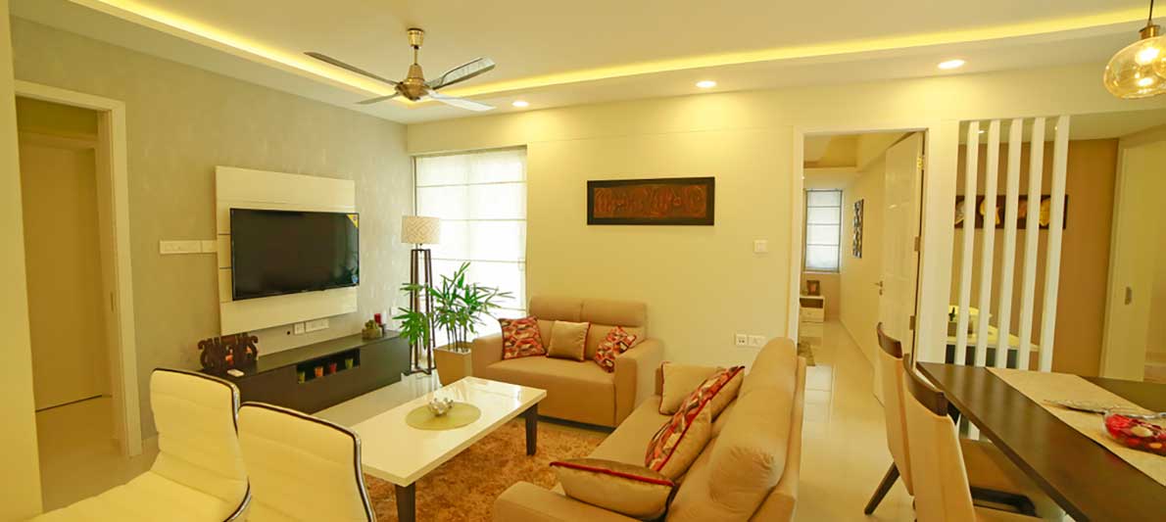
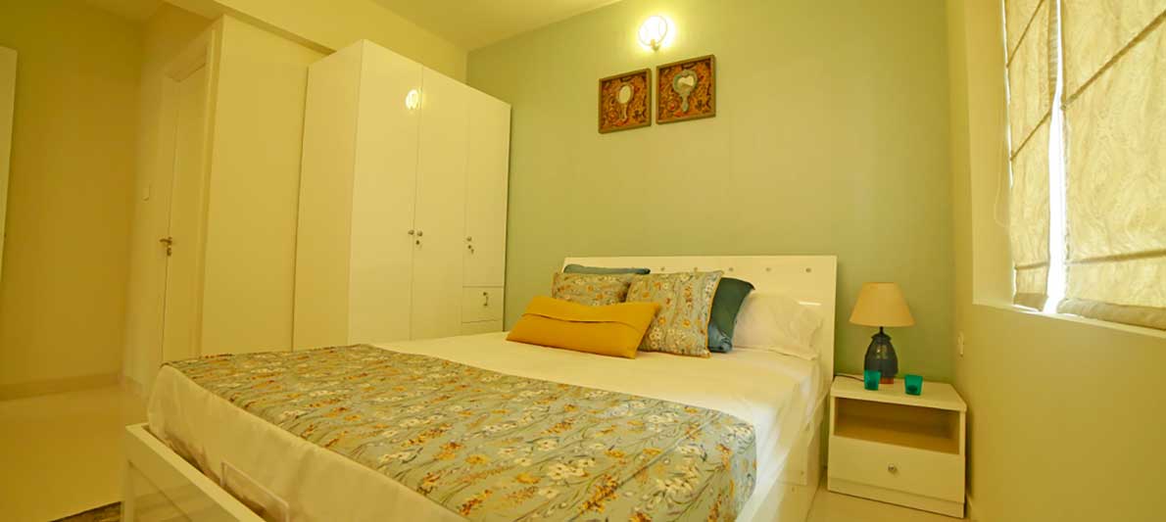
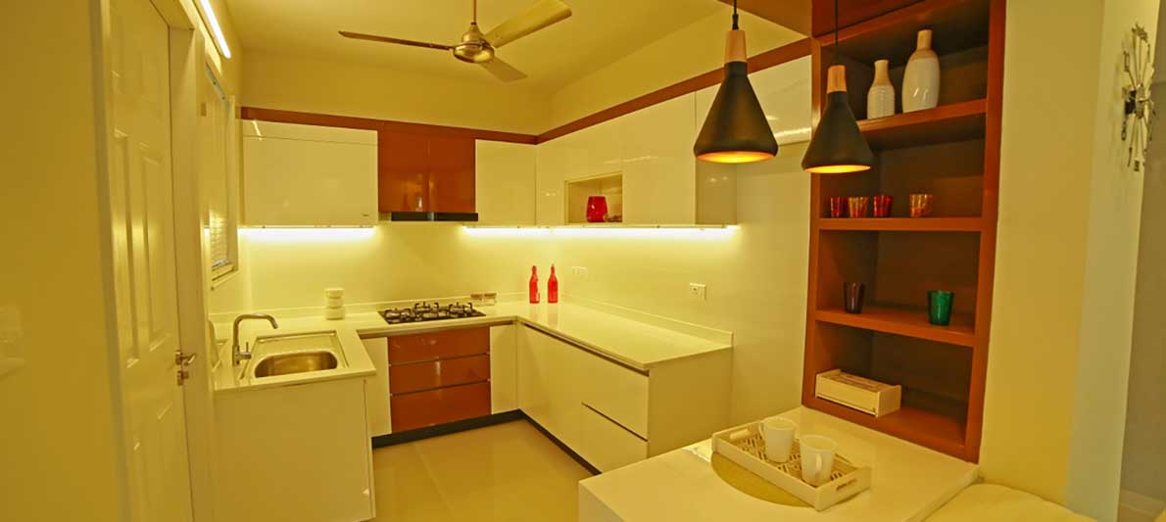
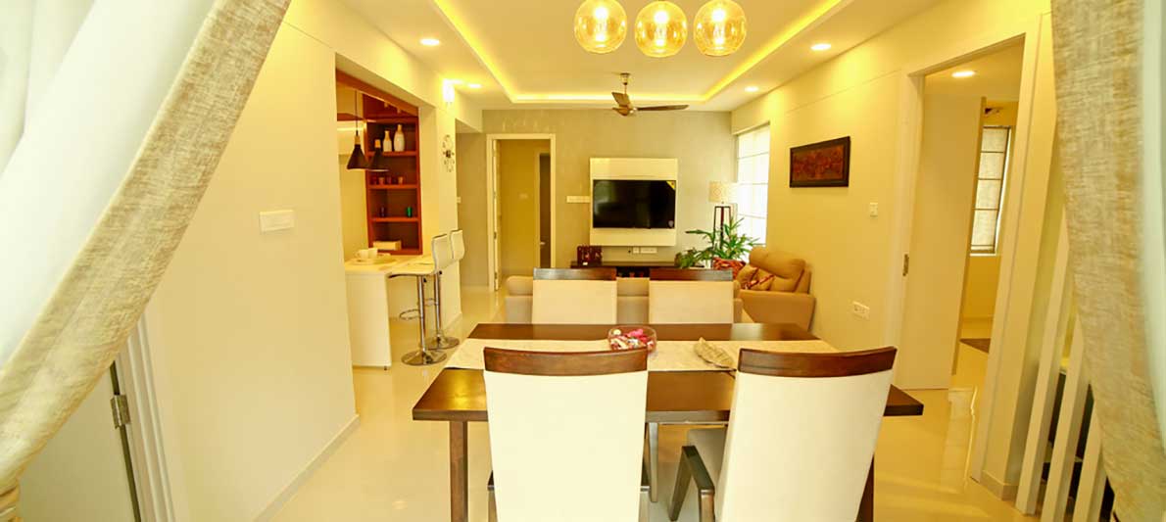
Meridian group ventured into construction in 2005 as a developer of Luxury Villas. This rapidly thriving premium luxury brand is steered by Ravi Shankar, whose vision has taken the company forward over the years to ... Read More